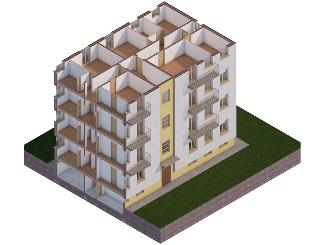 by M. Cotti, R. Mazzi, B. Mazzanti (*)14
Luglio
2021
by M. Cotti, R. Mazzi, B. Mazzanti (*)14
Luglio
2021
Ceramic tiles in the eBIM project
A new design of materials in BIM, in two real case studies of building upgrading
The design of buildings, be them new homes or existing ones undergoing requalification, is increasingly based on the BIM methodology (Building Information Modeling). Until a few years ago BIM was mainly used for creating 3D models, but today information about the elements of a building object is being recognized as no less important than its layout. This synergy is achieved through a careful implementation of the characteristics of materials, building components, systems and technology. Within the eBIM (existing Building Information Modeling) [1] project, the University of Parma, Centro Ceramico and Certimac developed in partnership an information database of existing and new construction materials. The latter, according to EU Regulation N. 305/2011 [2], have been classified according to the subdivisions contained in “Product areas” (Table I Annexe IV).
The implementation of data on finishing and coating materials such as ceramic tiles (which so far have been classified according to their aesthetic qualities) in addition to enabling the correct transfer of data between the various operators taking part into the building process, simplifies control operations during construction and future maintenance. Data can be selected and classified in several ways, all of which have been analyzed, highlighting the positive and negative aspects in relation to the model and the operator developing it. Among the various types of construction materials, ceramic tiles were handled following two different approaches: in one case, the creation of a single covering component incorporating semantic information; in the other, the creation of a material within the library of the BIM Authoring software employed. In the latter case, the BIM library of ceramic tiles thus created becomes a virtual catalogue where each product is associated with the properties and information provided by the manufacturers on the basis of a Declaration of Performance (DoP) , data sheets or other certifications. What are the advantages compared to loading objects from BIM libraries on the web? Operators in possession of such a database (Fig. 1) will have access, when using their standard programs, to graphic elements such as the texture of the ceramic tile for viewing with a customer, or its 2D representation to create an installation pattern. They will also find information on the product such as physical, chemical and mechanical properties, and fields related to 5D BIM (budgeting) in order to manage materials during construction. They will have total freedom to apply the material to a vertical, horizontal or inclined component, using the tools of their choice, with a reduced computational burden and criticalities during transfer/export to openBIM formats. Within the project the University of Parma also conducted an in-depth analysis of two representative case studies of restoration work on historical and residential buildings: the former San Francesco prison (PR) (Fig. 2) and an ACER social housing condominium in Correggio (Fig. 3). The former prison building, to be converted into halls of residence, consists of five above-ground floors with a total gross area of approximately 7,500 square metres. The residential building, constructed in loadbearing masonry and with a rectangular floor plan, has four above-ground floors (each with an area of 200 square metres) and is undergoing energy requalification.
The two building models, created using Archicad [3] software, have been enriched with information on both the existing and the proposed materials. In cooperation with Centro Ceramico and the project partners, Tonalite S.p.A. and Ceramiche Refin S.p.A., the most suitable "ceramic tiles" have been selected on the basis of performance specifications and aesthetic criteria. Inside the 19th century building, the choice has fallen on hexagonal double-fired tiles with the same patterns of the existing flooring in order to guarantee a good match with the original floors. In the condominium building, the 60x60cm porcelain stoneware tile has the double function of completing the thermal insulation and reducing the penetration of heat waves in summer thanks to its solar reflection properties.
(*) Massimo Cotti and Roberto Mazzi, Centro Interdipartimentale per l'Anergia e l'Ambiente CIDEA - Barbara Mazzanti, Centro Ceramico
(1) Project co-financed by the Emilia Romagna region under the POR-FESR 2014-2020 call for proposals (Axis 1 Research and Innovation)
(2) Regulation (EU) No 305/2011 of the European Parliament and of the Council of 9 March 2011 lays down harmonised conditions for the marketing of construction products and repeals Council Directive 89/106/EEC Text.
(3) Graphisoft Archicad, version #24.